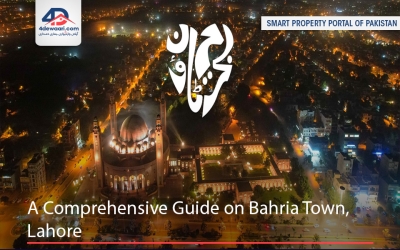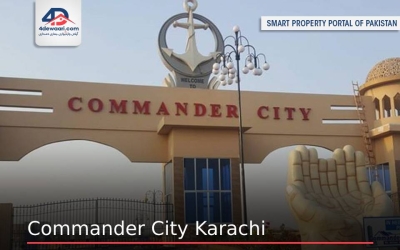Everybody wants to live in a home that is constructed with love, perfect design, and the highest quality materials. Not everyone can afford an architect, create a floor plan themselves, or use one who is not authorized. We shall go into a lot more detail regarding the 5 Marla house design in this blog. Smaller homes are becoming more and more popular, and for people in Pakistan, 5-marla and 7-marla prove to be the best and most cost-effective options. A 5-marla house plan is your greatest investment choice whether you intend to live there or rent it out as an investment. Although Pakistan's real estate market is always evolving, there are some factors to take into account before we go investing in real estate in Pakistan.
People frequently ask us for a 5-marla home map first floor or a 3-bedroom 5-marla house design. We have included some of the greatest 5 Marla house designs in Pakistan out of the numerous 5 Marla house plan pictures available.1 Marla in Pakistan is equal to 225 square feet in urban areas compared to 272 square feet in rural areas. The most typical dimension of a 5 Marla home design, when calculating their factors, is 2545 feet. A 5-Marla house floor plan is equivalent to 1125 square feet. You may find some of the newest and most modern 5 marla home designs in Pakistan in our blog.
Also Read: Best Property Dealers and Real Estate Agents in Lahore
The Famous Floor Plans for a 5 Marla House Include:
1. Plan A, First Floor, and Ground Floor
2. Plan B - First Floor
3. Plan C, Ground Floor - First Floor s
1. Plan A - 5 Marla double-story
The house plan has been created in which we have taken into account two storeys in this house map of 5 Marla, with a first-floor plan and a ground-floor plan.
There are two floors, and the ground floor's total area is 1,082 square feet.
The first floor's total area is 864 square feet.
Overall Total Area: 1,946 Square Feet
Three bedrooms, three bathrooms, Two terraces, and one kitchen make up this home.
Ground Floor:
Our initial 5 marla house design in Pakistan layout starts with a single 11 x 15-foot garage that emphasizes two entrances: one that leads directly into the 12 x 12-foot drawing room, enabling you to immediately welcome unannounced guests without worrying about only the mess in your main living area. A connecting door from the drawing room and the front door of the home leads to a 20 x 11-foot lounge with stairs leading up to the second floor on the left. A map of the homes in 5 Marla is also available. In Pakistan's major cities, the construction of a home is frequently considered.
The first of the three bedrooms, which can also be used as a guest bedroom, is located to the left of the living room in this house map (5 Marla). An additional bathroom spanning 5 by 8 feet and a large window with views of the 5-foot wide, lush garden are also included in the 11 by 14-foot bedroom. The 7 x 14 kitchen, which provides the main entrance to the garden outdoors and where you can also build a small cleaning/laundry space if necessary, is located adjacent to the bedroom. As was already indicated, the real estate industry is changing quickly, but before making a significant investment, consider the variables that are influencing the Pakistani real estate market.
First Floor:
This 5-marla house map then nicely continues on its upper level. This 5-marla home opens up on all sides once you descend the stairs in the lounge below and enter the 14 x 9 sitting area. A master bedroom measuring 12 by 14 feet, a bathroom measuring 6 by 9 feet, and a balcony with views of your garage are all found on the front of the house. You can change the design so that the master bedroom has access to the patio.
The first-floor central sitting area leads to the third of three bedrooms in the back of the house, spanning 11 x 14 feet with a 5 x 8 bathroom and a sizable patio. Read the plot size blog. Pakistani conversions.
2. Plan B -The 5 Marla House
This house design has 1 floor and a gorgeous 1,082 square feet of covered space, which is perfect for a large family. This layout has 2 good-sized bedrooms, which is ideal for a family of four or even visitors.
There is only one floor, and the covered area is 9,078 square feet.
Two bedrooms, no wardrobe space, two bathrooms, one kitchen, and no terraces are among the property's amenities.
No storage space
the backyard
No front open area
the kitchen.
the garage
Drawing area
spacious lounge.
On this floor plan, both bathrooms are 7' x 5'. The lounge is 16 feet by 11 feet. The kitchen measures 8 feet by 9 feet. The parking spot is 13' x 15' in size. The sizes of the bedrooms are 12'X11' and 12'X13'. The drawing room is 11' X 12' in size. The open spaces in the front and back measure 11'X3' and 24'X3', respectively, and measure 10'X8'.
3. Plan C - 5 Marla House Design
Plan C has gorgeous rooms, a relaxing lawn, and a spacious rear. With a large development with numerous bedrooms and bathrooms, the style is unique. There are two floors, and the ground floor's total area is 1,100 square feet.900 square feet is the total area of the first floor. Overall Surface Area: 2,000 Square Feet. The property has five bedrooms, four bathrooms, two kitchens, one terrace, no storage space, and a backyard.
Ground Floor:
This Pakistani 5-marla house design and the one above have a lot in common. This is because they are practically identical on the ground floor, but we wanted to demonstrate how the same 5-marla home might appear if an additional story were added. Most people wish to utilize several companies to build their homes. The lounge now has a staircase leading to the first floor, and because of the stair's placement, the entrance to the kitchen has changed. This is the only notable modification on the ground level. The remainder of the design is operational. The best house design in Marla is this one.
First Floor:
Three bedrooms, a terrace, and an 11 x 9 kitchen are located on the first floor of this 5-marla house, which is reached by the 11 x 12-foot sitting area. It is perfect for families because one of the 11 x 13 bedrooms has a separate 30-square-foot bathroom, while the other two 11 x 12 and 11 x 13 bedrooms share a 7-square-foot bathroom.
The house doesn't have any storage space, but if you decide you no longer need one, you can turn any of the kitchens into one. This house is also appropriate for a big joint family wishing to build a nice house on a five-marla lot.
Conclusion:
Examine your family's needs in relation to your financial budget. You may build a lovely house for your family, your children, and yourself. Additionally, you can profit financially by renting it out or selling it. These various 5 Marla house floor designs in 2023 can be put to a variety of functions. Get the best 5 Marla house plan and 5 Marla house map for the lowest price.















